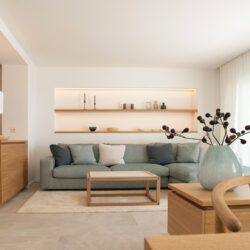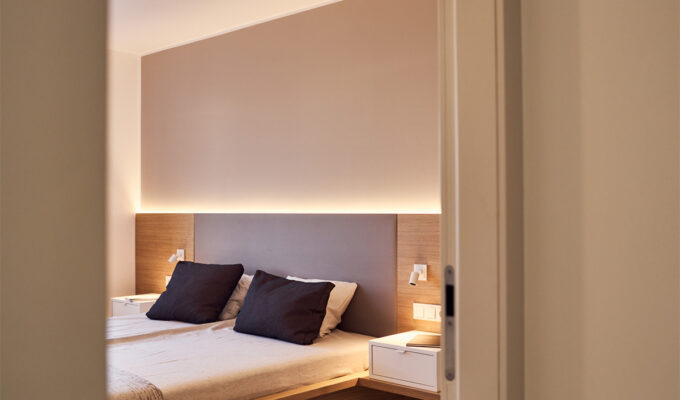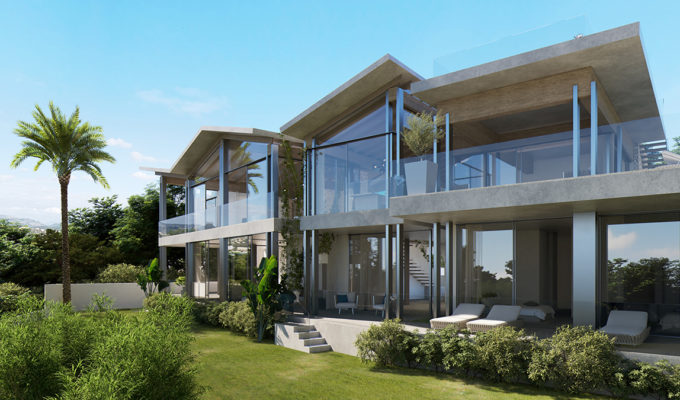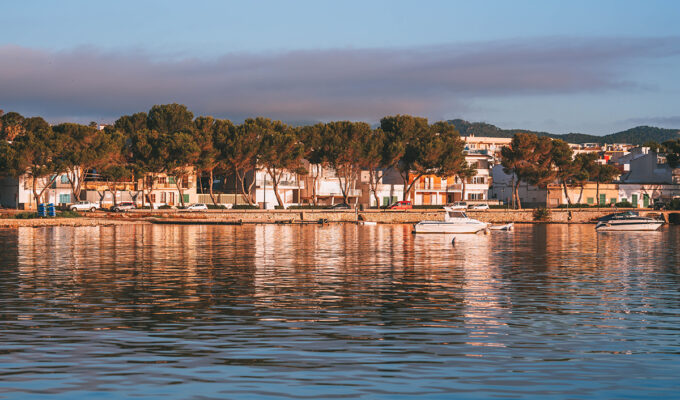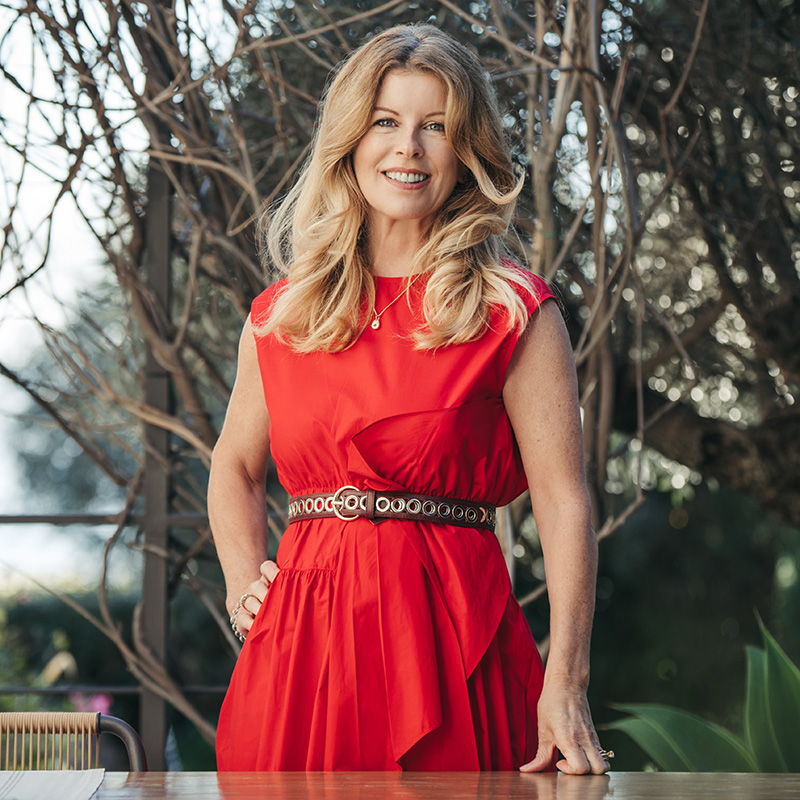The task of transforming this ageing, partly dilapidated house into a contemporary and spacious holiday home was elegantly executed by Ginard Luethje Wolf (GLW Architects & Designers).
In addition to stripping back, renovating, and restructuring the building, the seafront property in the southeast was completely redesigned. Inside the house, the kitchen, living, and entrance areas now merge into a generous, open space. Natural materials like oak wood, natural stone, and linen fabrics define the harmonious yet clean interior design.
An impressive play of light and shadow
The spatial connection between the living and sleeping areas is formed by a long, narrow corridor that has been opened up at the top. A full-length skylight transforms the previously uninspiring space into an impressive interplay of light and shadow. The adjoining four bedrooms and bathrooms continue the minimalist yet distinctly Mediterranean design.
A discreetly integrated lighting concept enhances the architecture, with individual lighting scenes offering the perfect ambience at any time of day—whether enjoyed from the interior or the newly redesigned garden.
Address details
